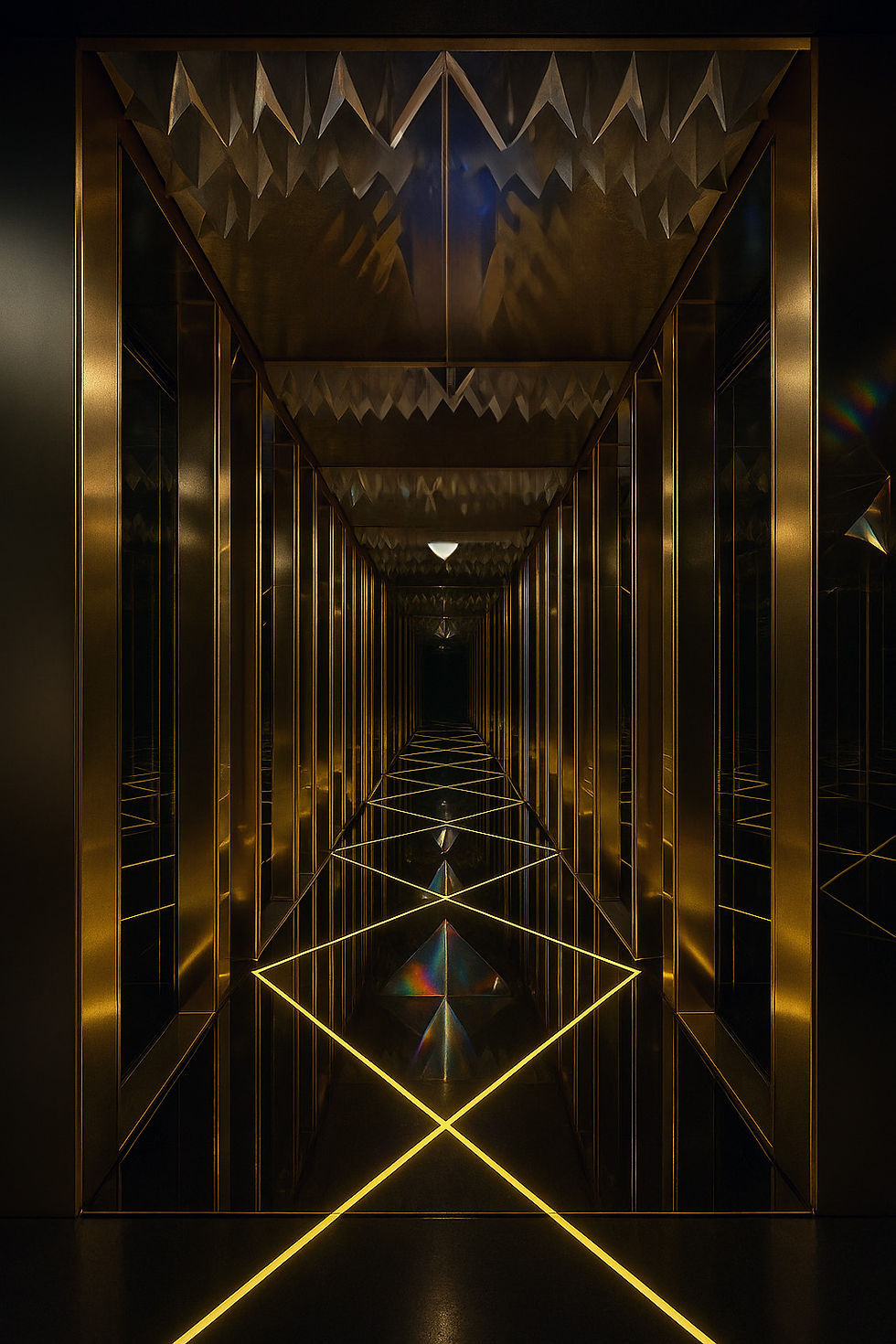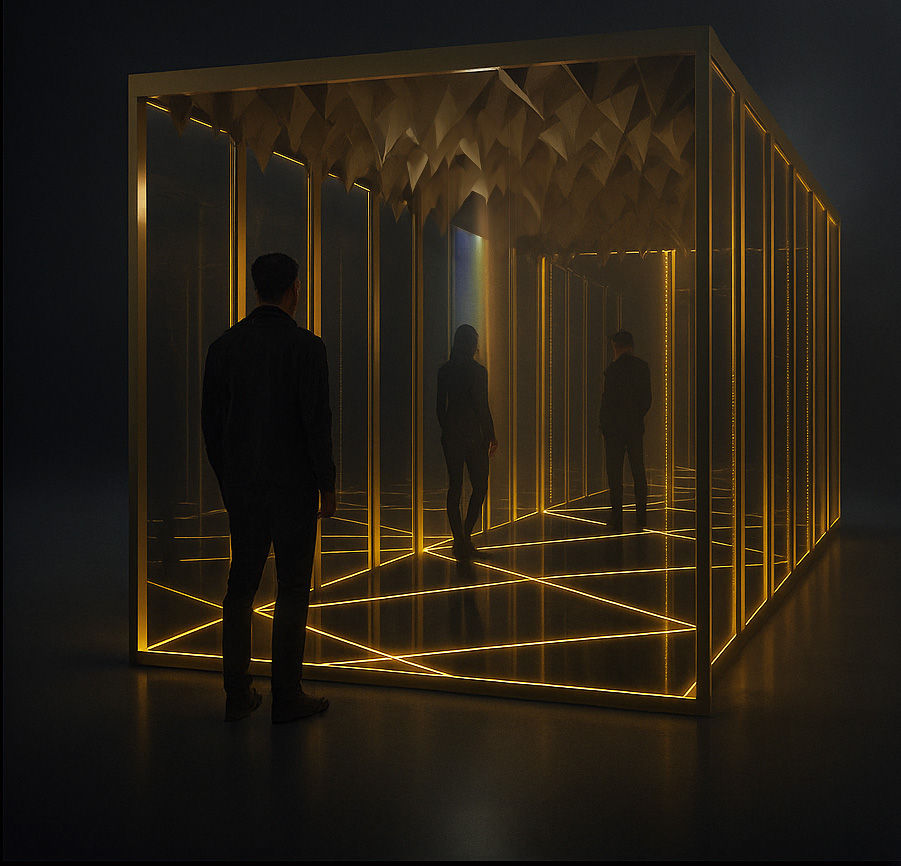
Interior Architect
Showcase of my interior design projects, and my expertise in creating beautiful and functional spaces.
Quartz
Enhancing Learning Environments with Dynamic Design
Creating aesthetically stimulating teaching environments can unlock students' creative potential. While it may not always be feasible to enhance an entire building, introducing design elements in smaller areas can provide effective solutions. Inspired by the vibrant atmosphere of the Department of Visualization at Texas A&M University, this project aims to offer an engaging space for students to enrich their learning and social experiences. The design features a vertical garden, a blend of natural and artificial lighting, and a cozy seating area. Incorporating shape memory alloy (SMA) wires introduces an active element that can be actuated through heating. By integrating diverse design elements and utilizing repeatable motion through SMA wiring, this architectural design fosters a unique and enriched learning environment.
Villa in Çeşme, Turkey
Set in the coastal town of Çeşme, this private villa was designed for a couple with a passion for hosting. The vision was to create a serene, hospitality-driven home that blends Mediterranean warmth with minimalist luxury.
The layout offers a thoughtful balance of privacy and social openness, with multiple guest rooms, airy common areas, and a detached garden guest house. Natural materials like stone, and wood are paired with sculptural lines and floor-to-ceiling openings to foster a seamless indoor-outdoor experience.
This project embodies refined coastal living, where comfort, elegance, and connection meet.


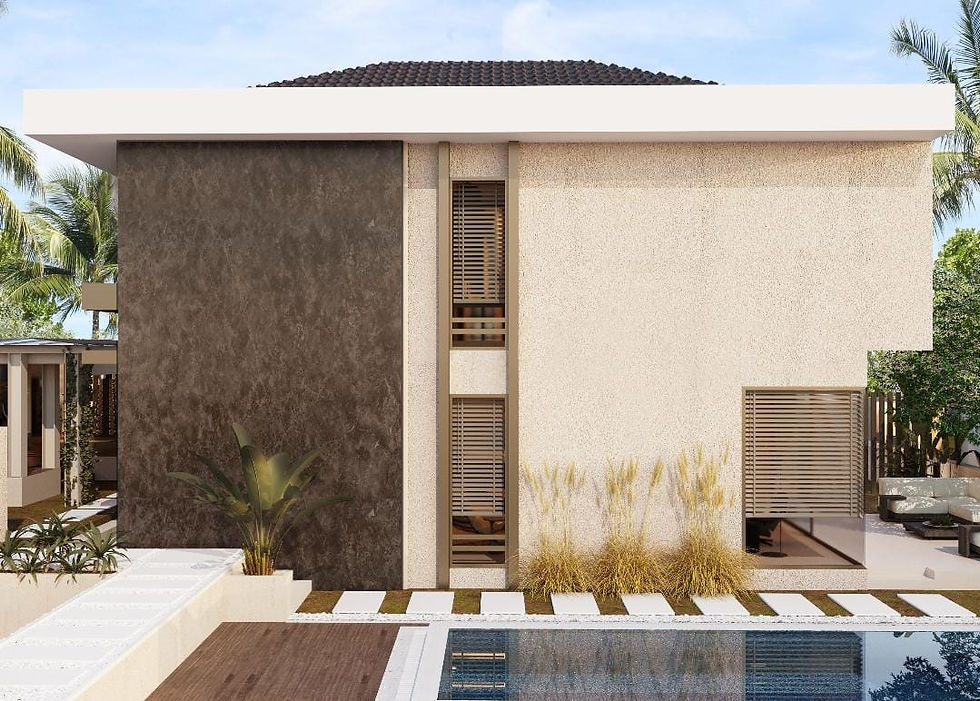






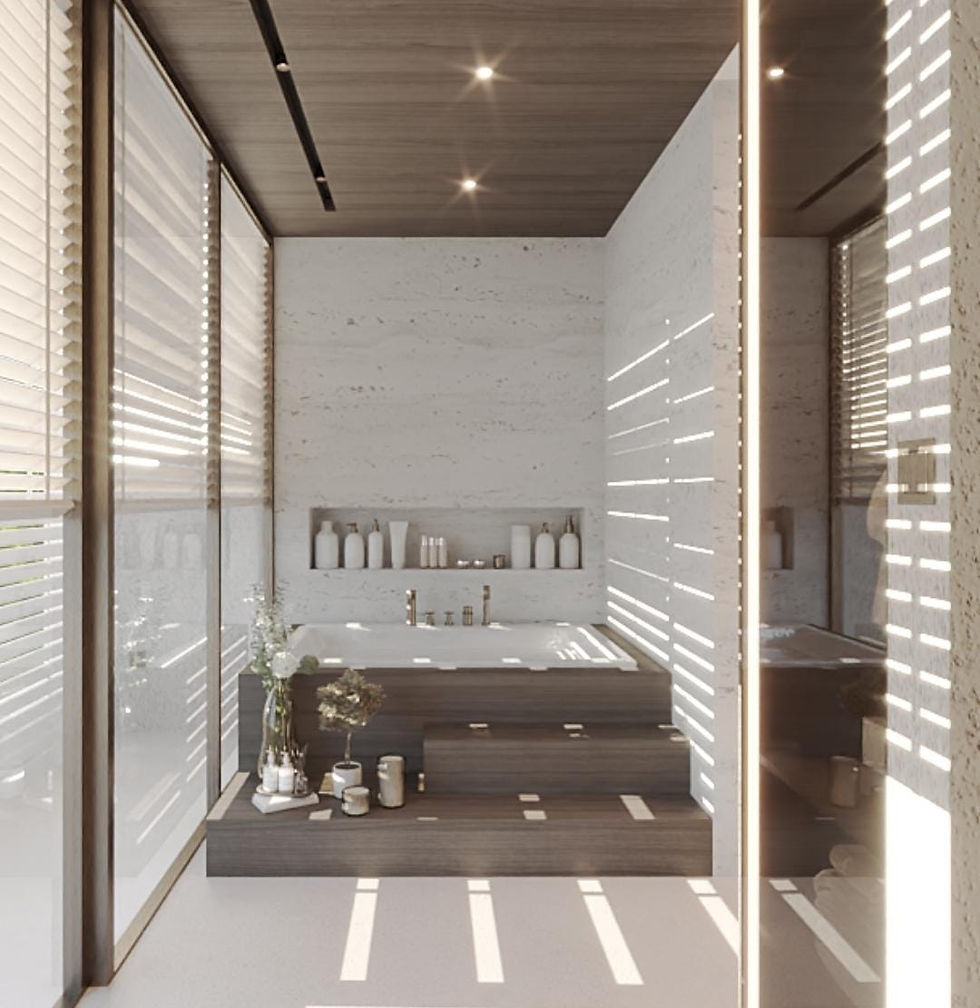

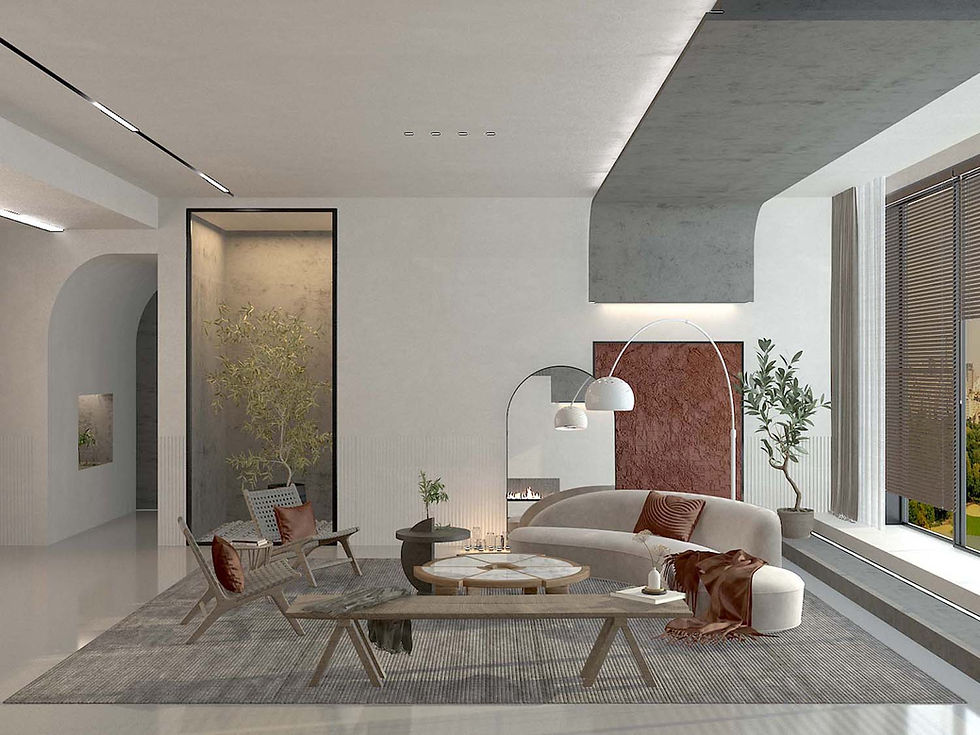

A Little Bit of Everything
In this design, the effort was to create a casual and relaxing atmosphere by combining organic curves, and natural tones with a touch of elegant finishes.


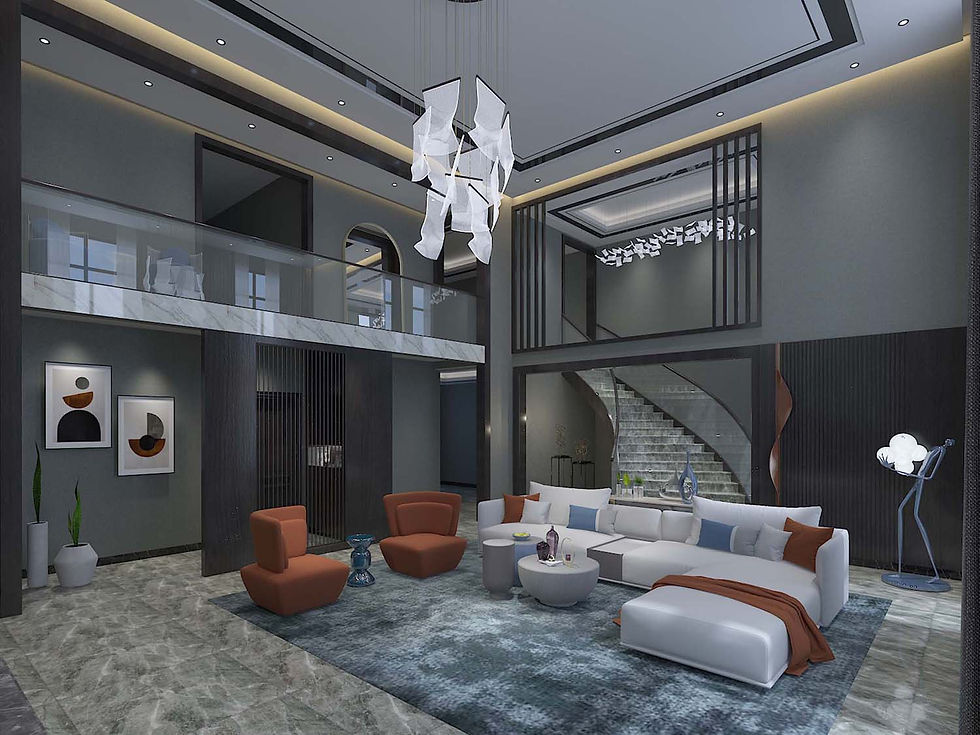
Rendering
Less is More Chic
In this design, the effort was to create an occasional feeling of excitement using contrasts while maintaining a relaxing atmosphere. The combination of clean lines, a monochromatic palette, minimalist furniture on one side, and a touch of luxurious sparkles, ornaments, and bold accessories on the other side provides a perfect middle ground on opposite ends of the spectrum.
Ferryboat Interior Design
The 'modern-classic' ferryboat is designed with distinct areas on each deck, thoughtfully tailored to enhance various experiences.
On the Upper Deck, you'll find an idyllic setting for wedding ceremonies, complete with breathtaking panoramic views of the sea. This deck also features a delightful restaurant, allowing passengers to enjoy a memorable dining experience. Additionally, a vibrant bar area is included, creating a lively atmosphere for socializing and celebration.
The Main Deck is dedicated to business, featuring a well-appointed conference area ideal for meetings and events. This space ensures a professional and functional environment for conferences, presentations, and important discussions, making it perfect for conducting business on the water.
On the Lower Deck, a beautifully designed bridal cabin awaits, providing a serene and private space for the wedding party to prepare and unwind before and after the ceremony. This cabin offers comfort and tranquility, ensuring that the bridal experience is as smooth as possible.
Overall, the modern-classic design of this ferryboat masterfully combines elegance and functionality, providing a seamless and enjoyable experience for passengers, whether they are celebrating a wedding, participating in a conference, or simply enjoying the amenities onboard.
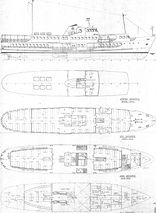

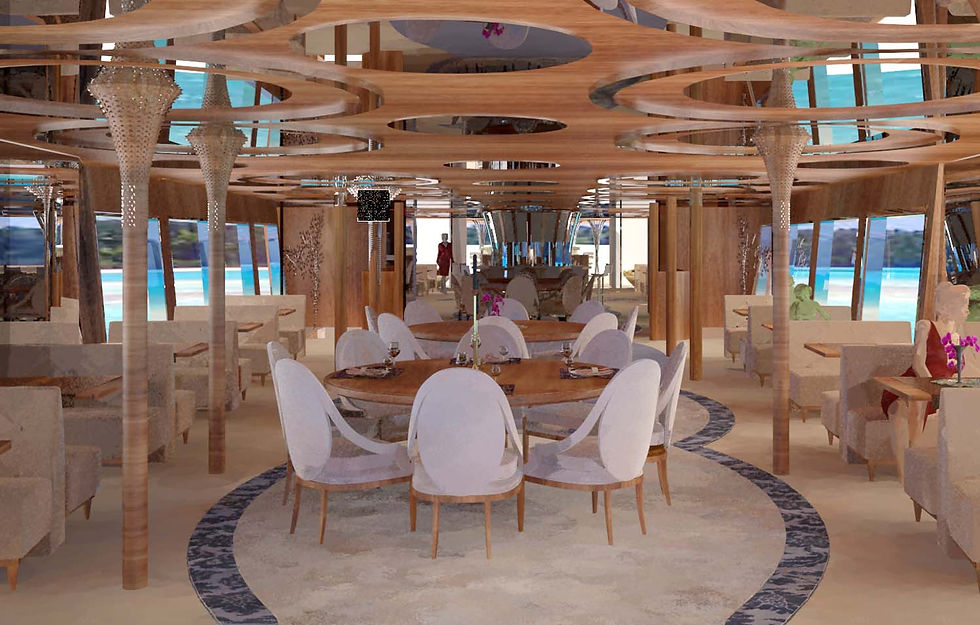


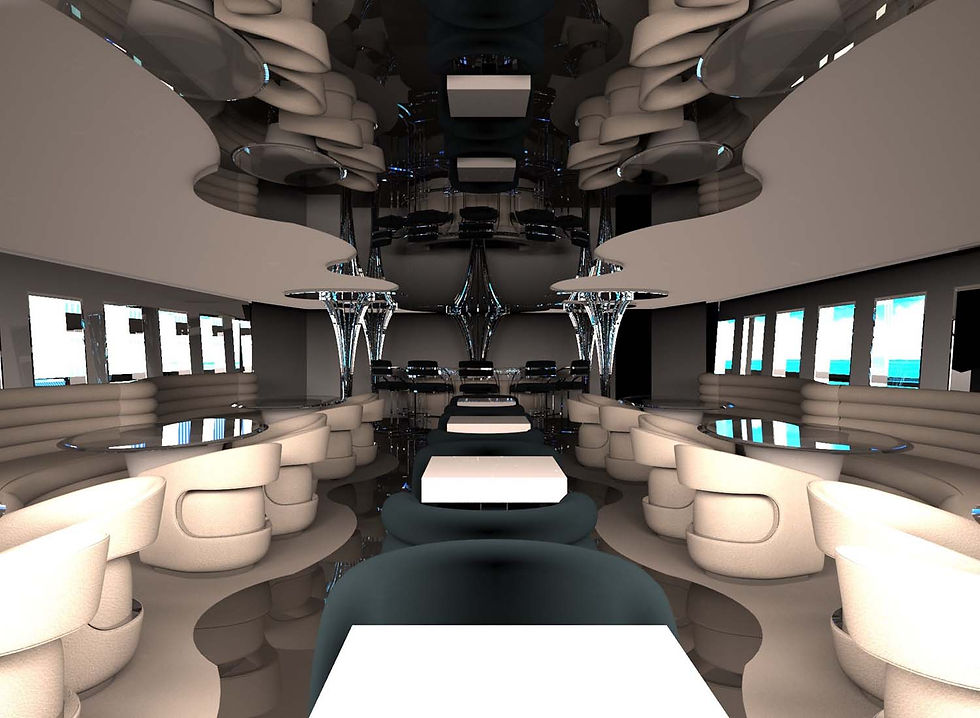









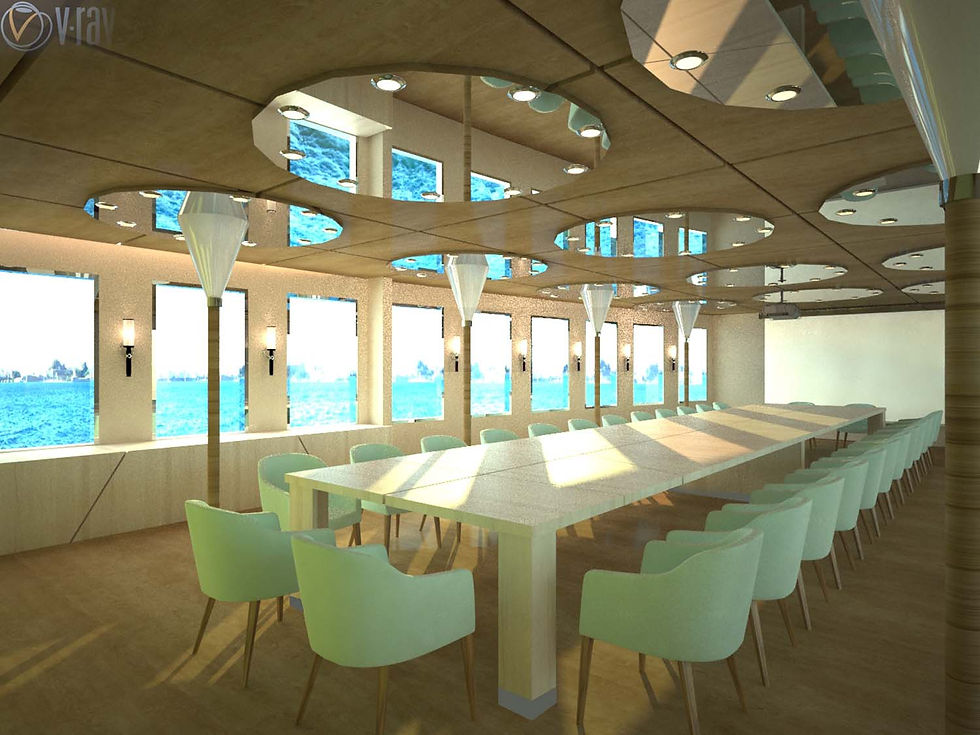
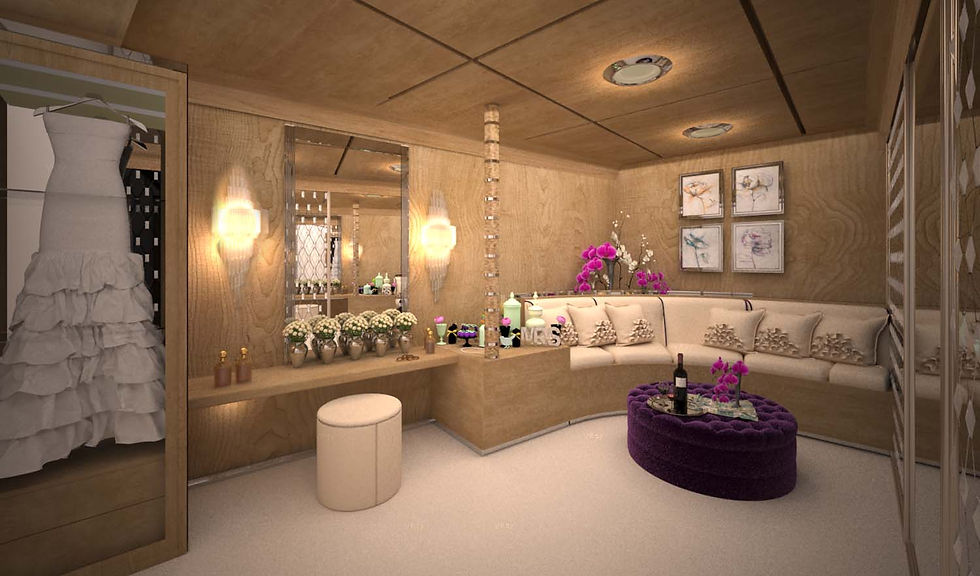









Furniture Design
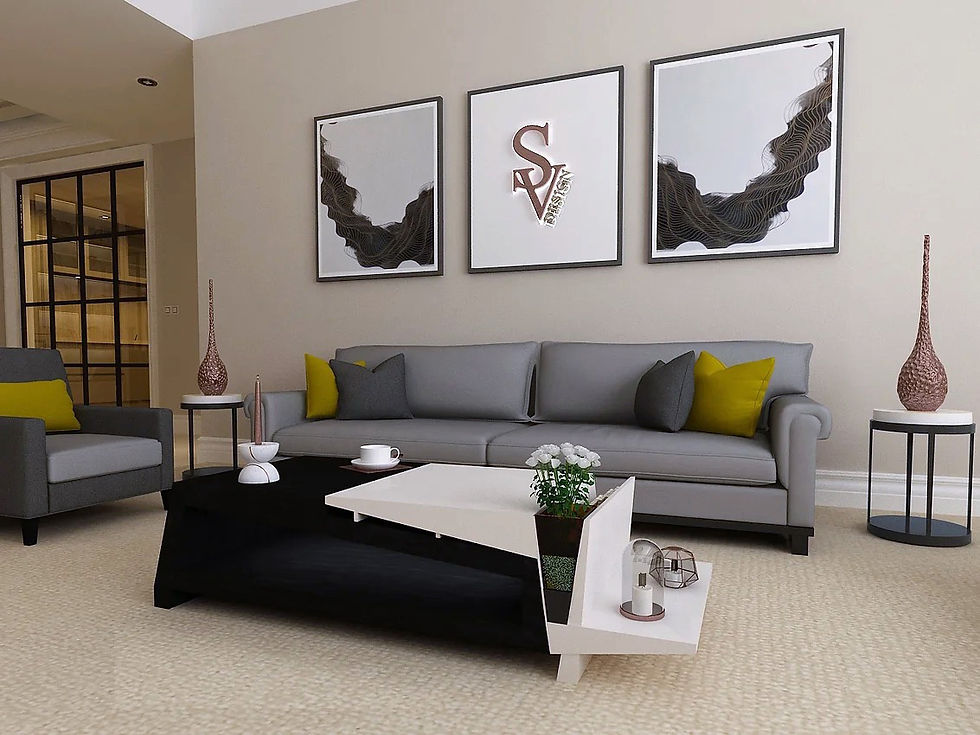

I'm Lost
Design Concepts: Labyrinth, Origami, Spectrum, Triangle
The stand design represents the culmination of my undergraduate journey, driven by the key concepts of infinity and illusion. To bring these ideas to life, the stand features triangular lines on the floor, a prism suspended from the ceiling, and a combination of regular and infinity mirrors on the walls. These elements work together to create a mesmerizing visual experience for visitors.
The surreal atmosphere during the exhibition was enhanced by the haunting melodies of “Cornfield Chase” by Hans Zimmer, adding an immersive layer to the experience for everyone who entered the stand.
With dimensions of 6m x 2m x 2.5m, the stand provides ample space to showcase the design concepts while engaging viewers in a thought-provoking environment.

L LABYRINTH
O ORIGAMI
S SPECTRUM
T TRIANGLE

